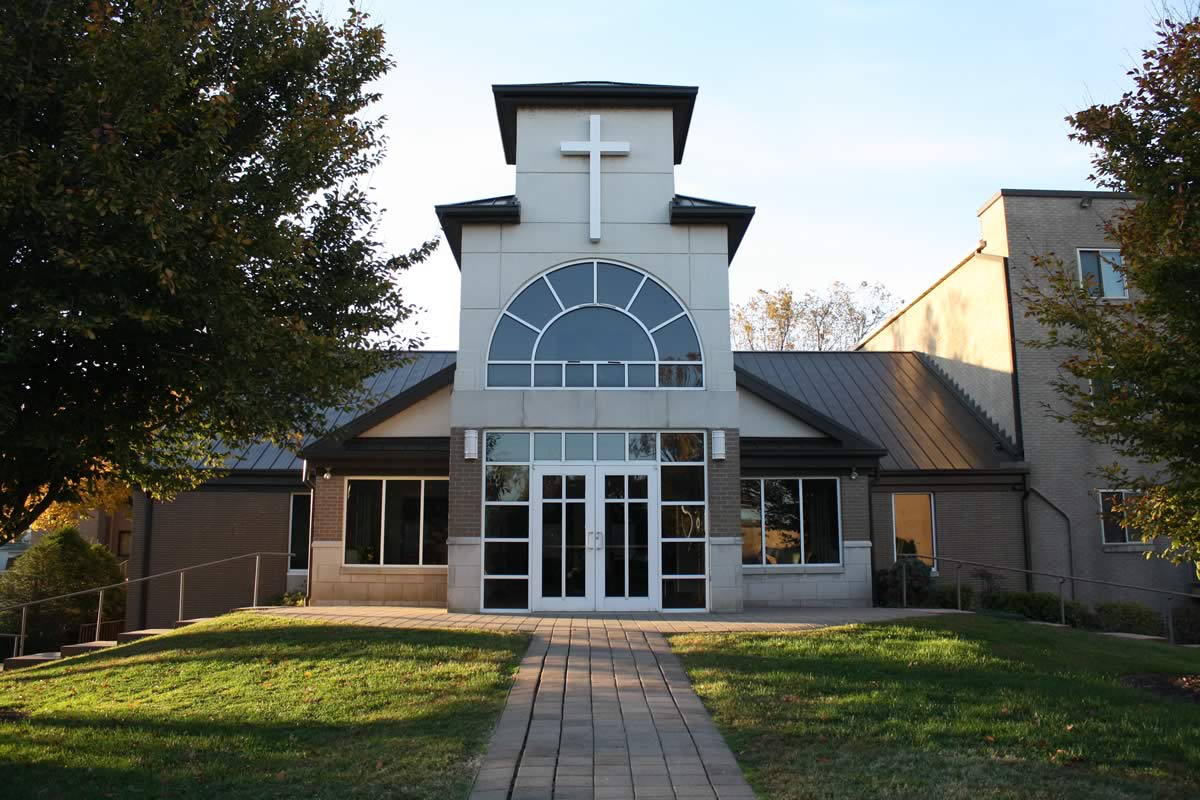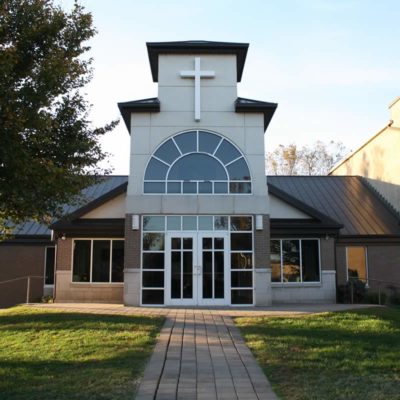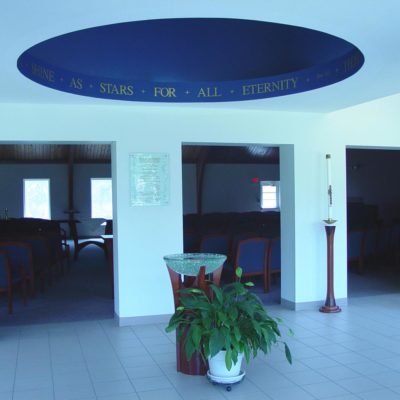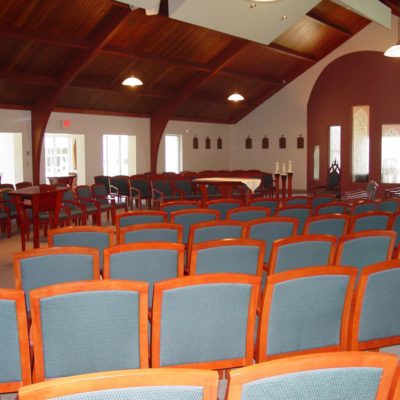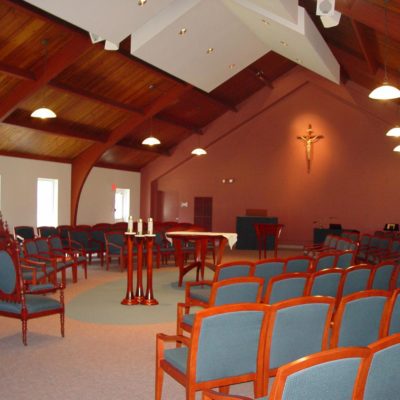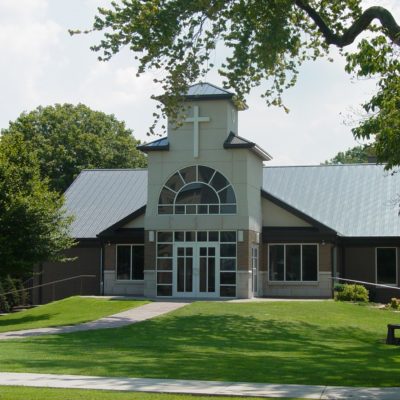Brescia University acquired the architectural design services of RBS Design Group for addition and remodeling of their campus chapel.
Renovations included the addition of a new entrance on the north side of the building, with access from the main courtyard. Special features include a two-story entrance with an opening to a false sky. A curved wall faces the west and is highlighted by five stained glass panels. Seating capacity of the renovated chapel is approximately 150 people.
Client
Father Larry Hostetter, President
Contractor
Hartz Construction Corporation
Location
Owensboro, Kentucky
