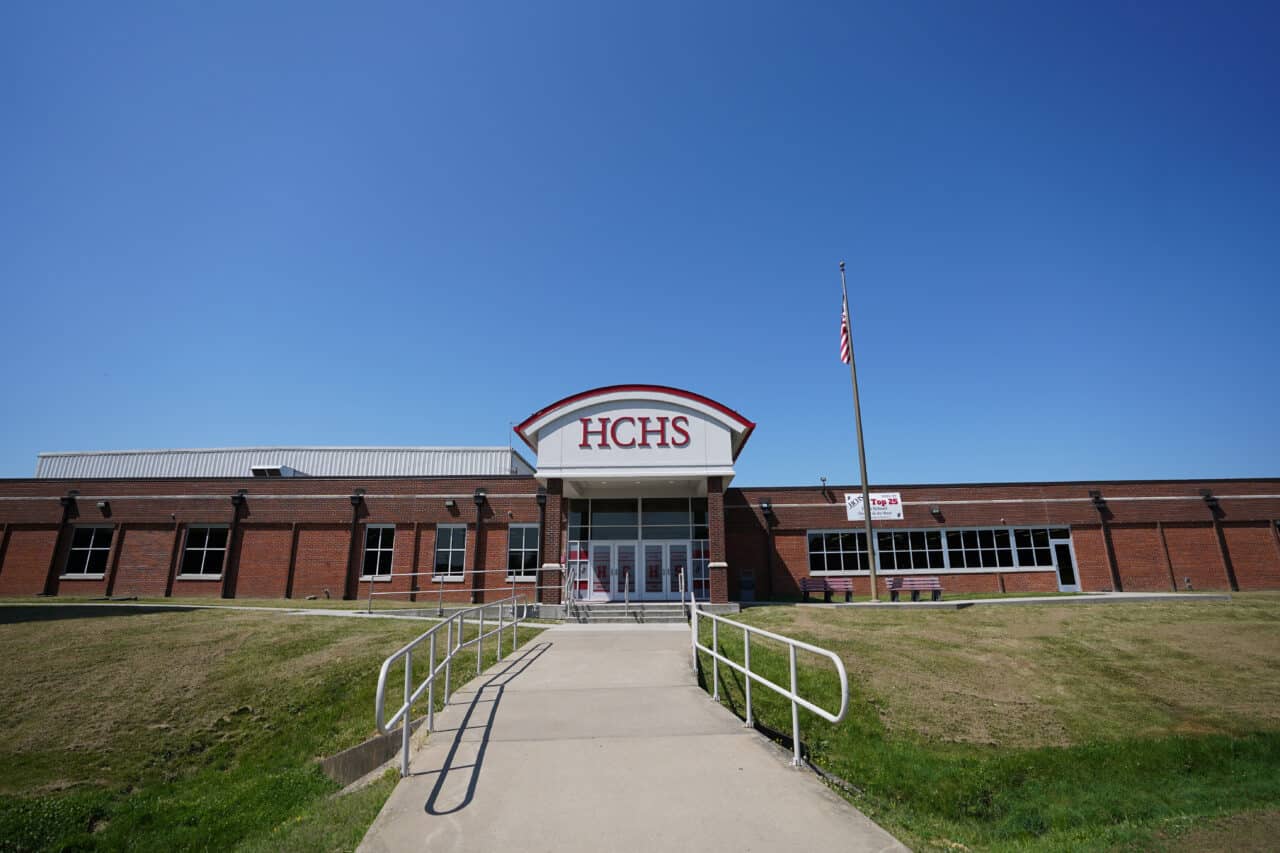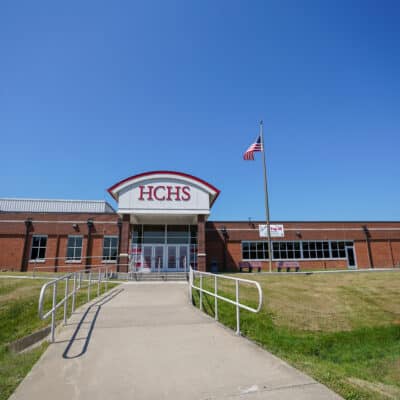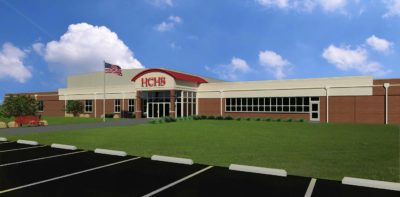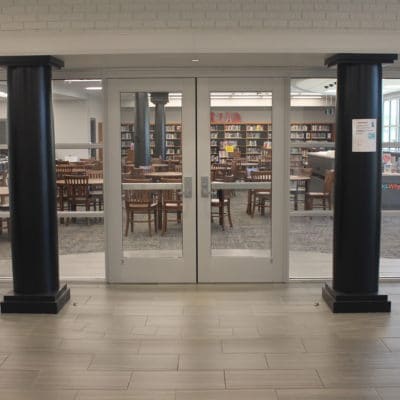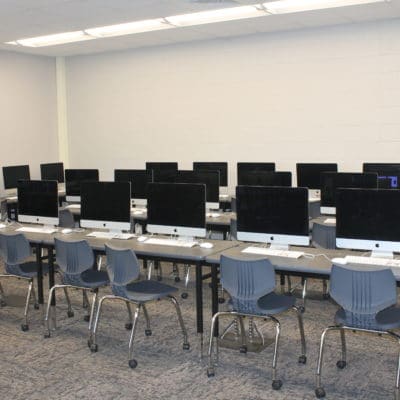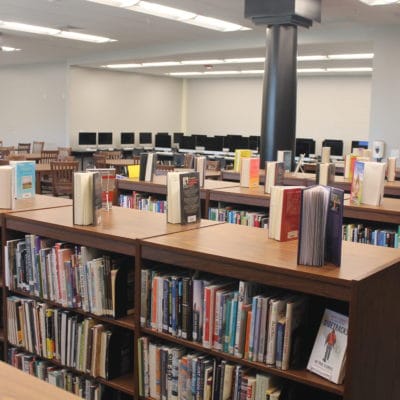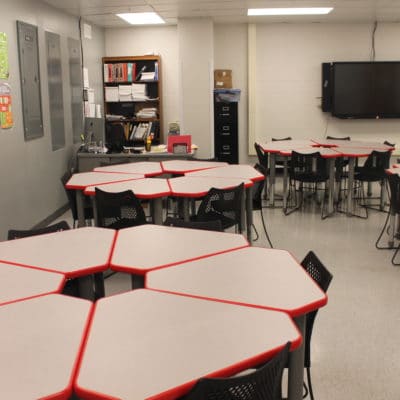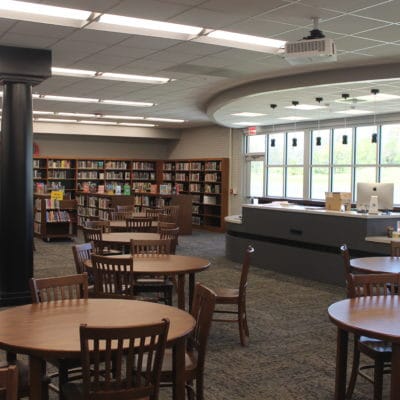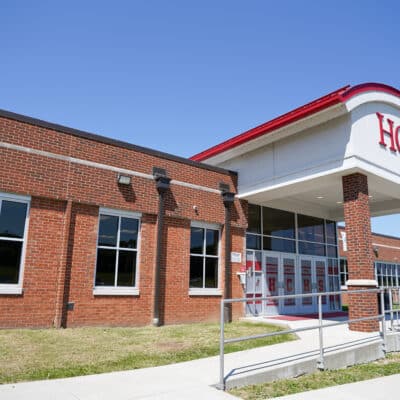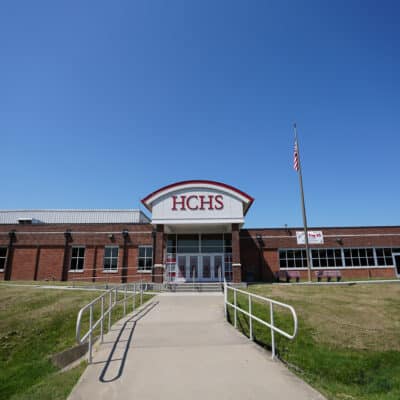This project includes a classroom addition and remodeling. The scope of work includes an ADA ramp and railings for the cafeteria; kitchen overhead coiling doors; windows to classrooms; removal of exterior doors; additional bank of toilets; Art room remodeling; office administrative area remodeling; electrical upgrades; stage lighting and sound system; fire alarm upgrades; remodeling of 10 classrooms; relocation of the YSC near the office; auditorium addition with vocal music; Culinary Arts remodeling; media center remodeling; and lighting upgrades in corridors surrounding the gymnasium.
Client
Kyle Estes, Superintendent
Contractor
Alliance Corporation
Location
Hawesville, KY
