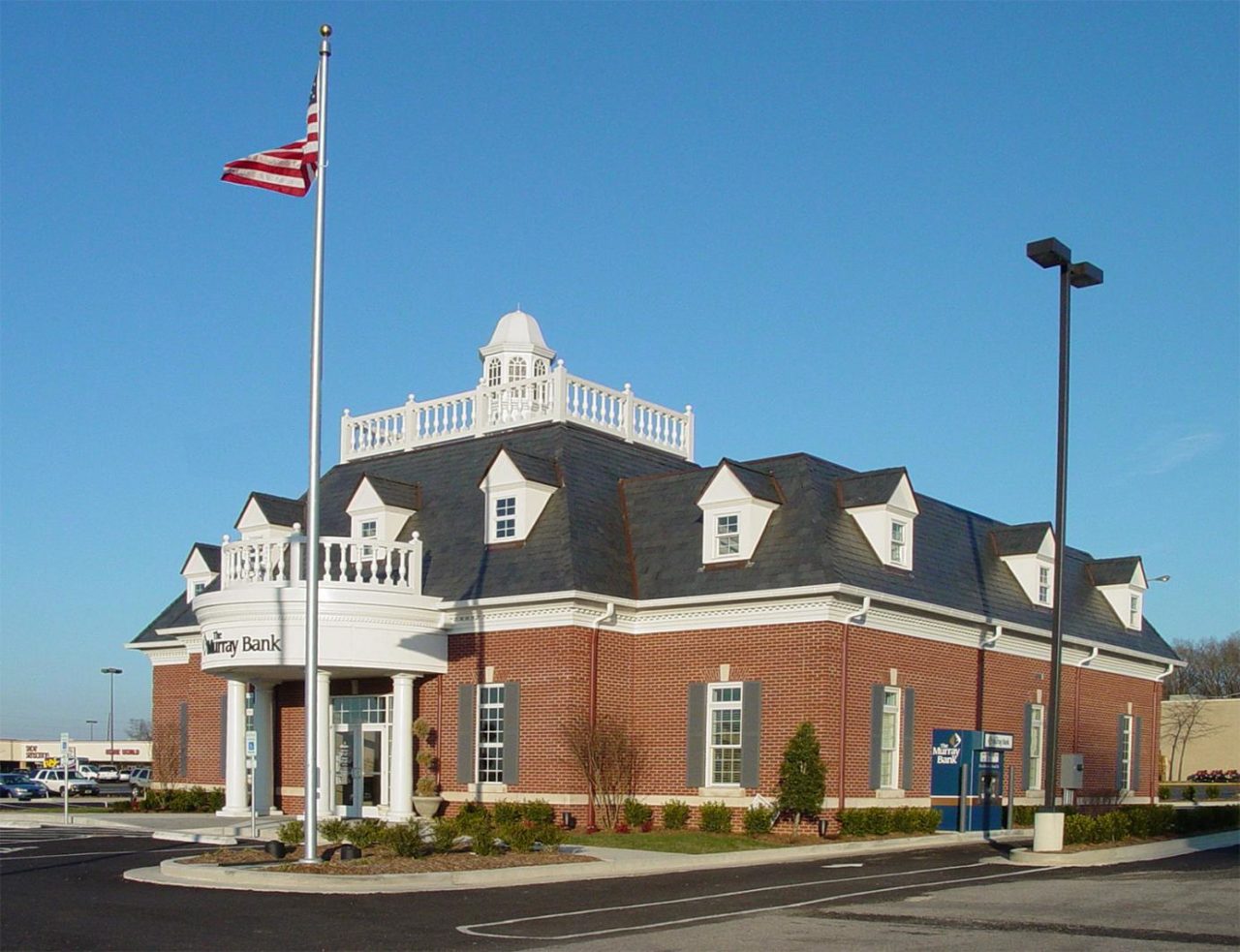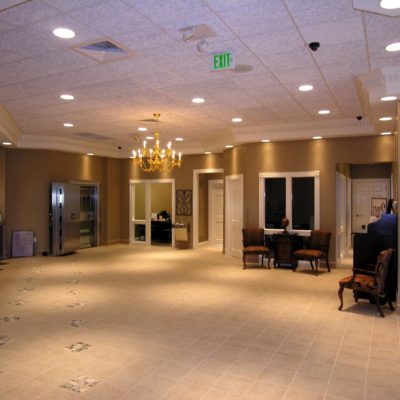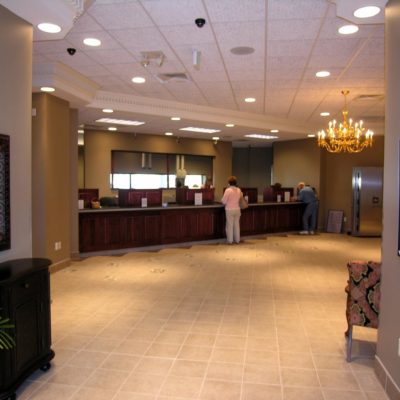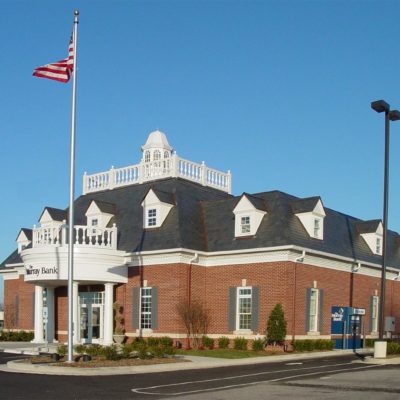Representatives of the Murray Bank acquired the financial architectural design services of RBS Design Group for their newest branch office to replace an existing facility located directly across from Murray State University.
The new 7,000 square foot building houses a full basement for storage. The main floor features a teller station, lobby area, main floor offices and restroom facilities. Located on the second floor is a board room with support spaces.
The new bank branch building was designed to complement the existing main building, known as The Murray Bank building, in form, materials and aesthetics.
Client
Ronnie Gibson, President
Contractor
Bill Adams Construction Company
Location
Murray, Kentucky



