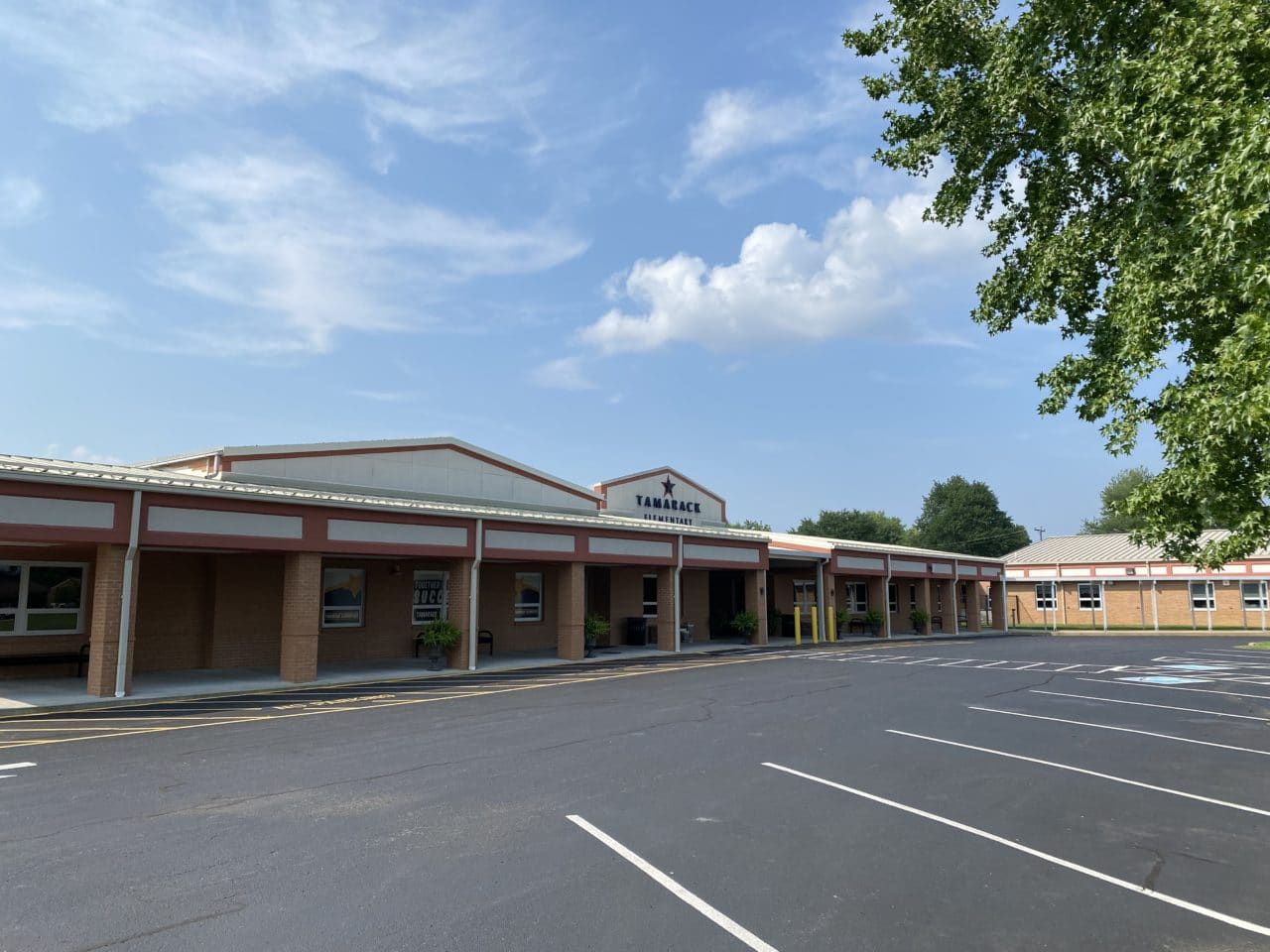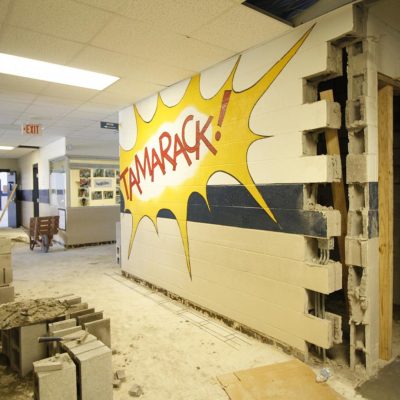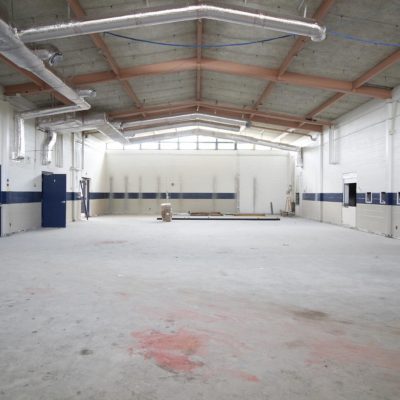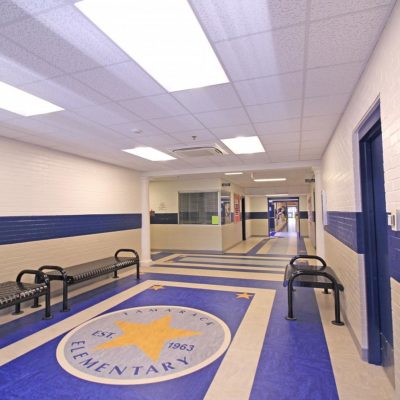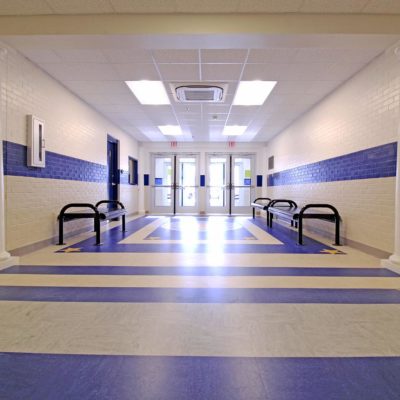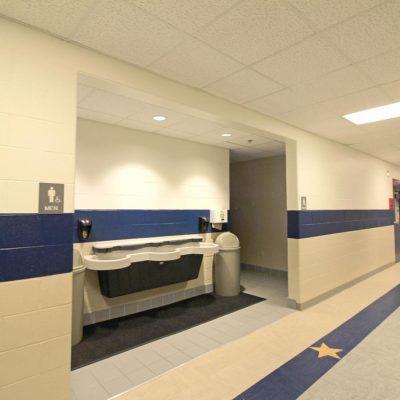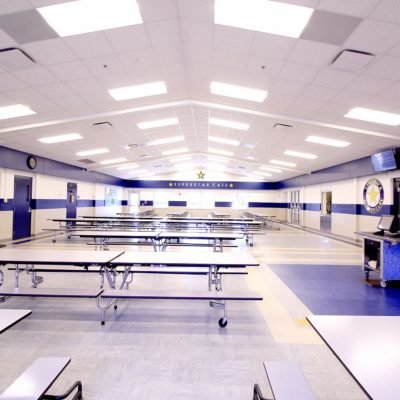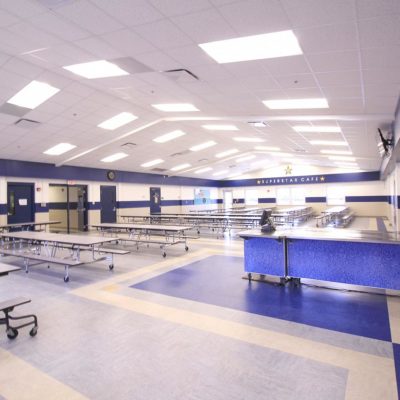This project consist of a new 2,100 SF addition including additional office space, a new secure front entry and a family resource room. Remodeling includes the existing office area, the cafeteria and portion of the kitchen. The building will receive new resilient tile in the classrooms and corridors. A new sprinkler system will be installed throughout the building, new HVAC equipment will be installed in the media center, the gymnasium, office, and kitchen/cafeteria.
Client
Owen Saylor, Superintendent
Contractor
A & K Construction
Location
Owensboro, KY
