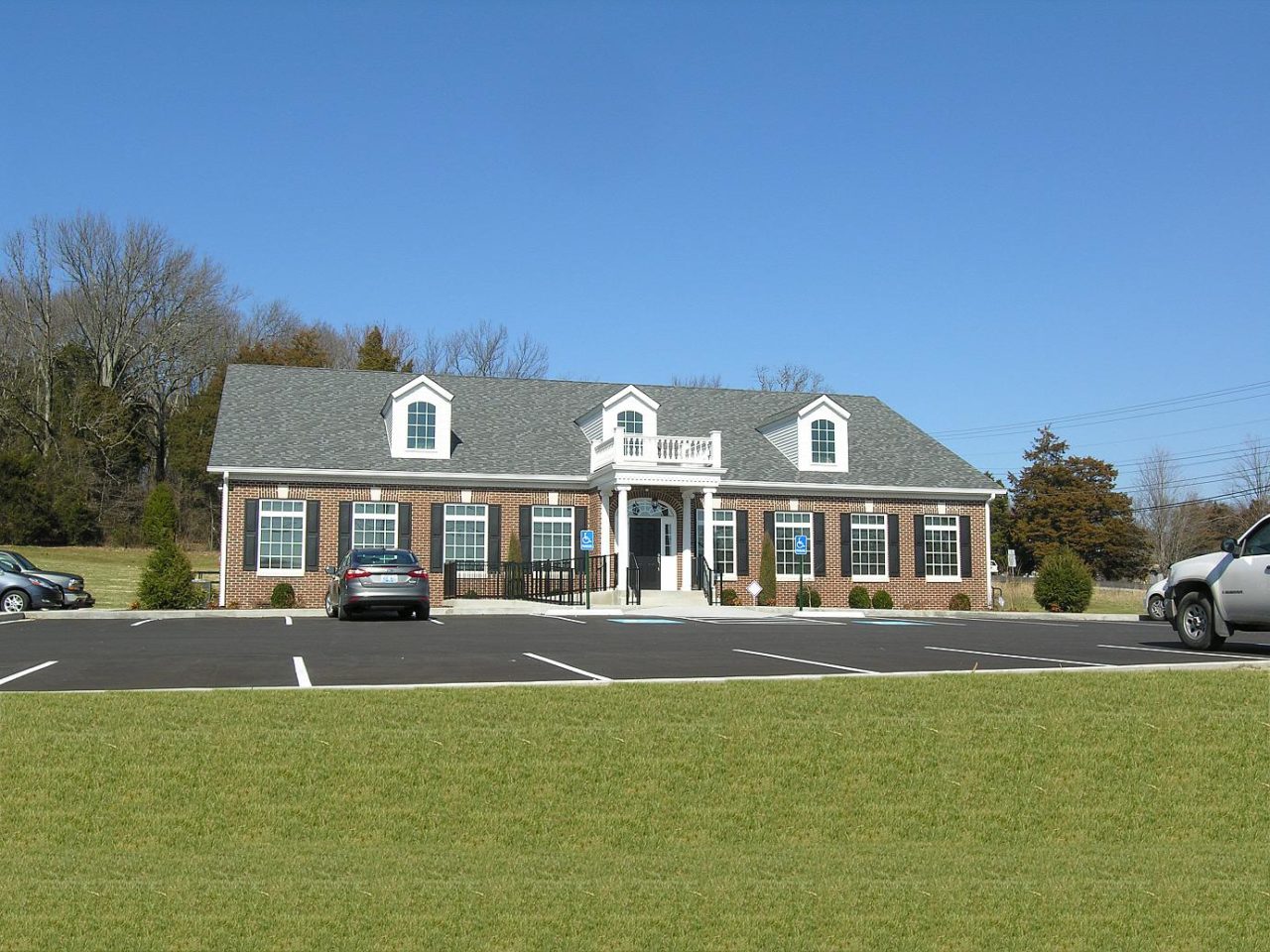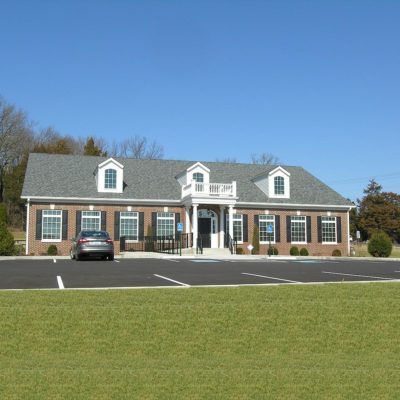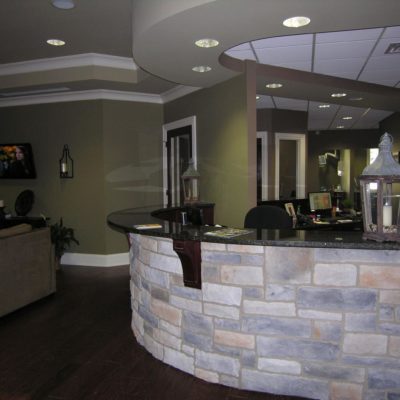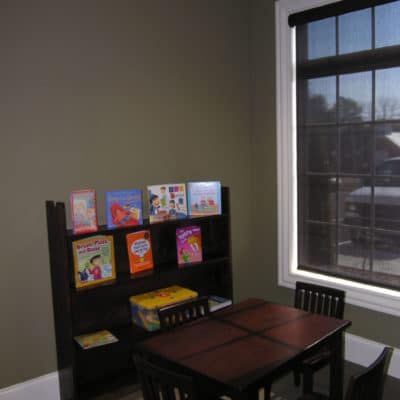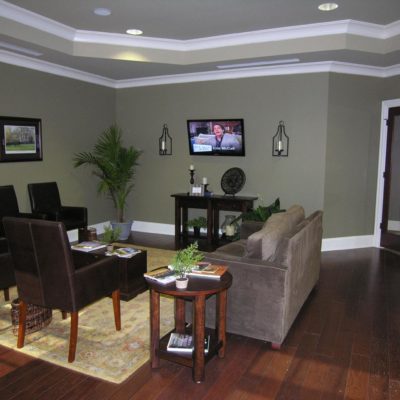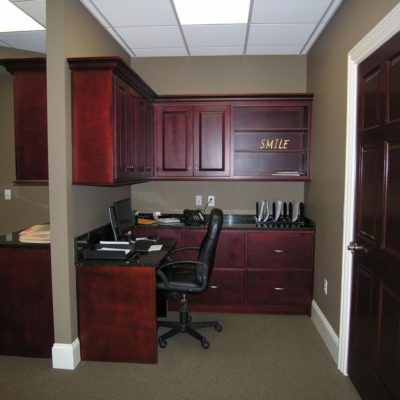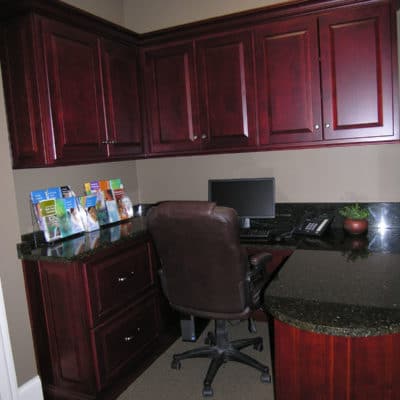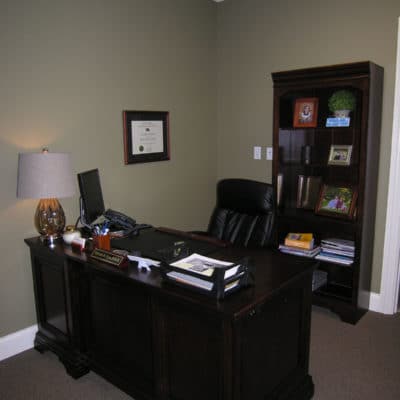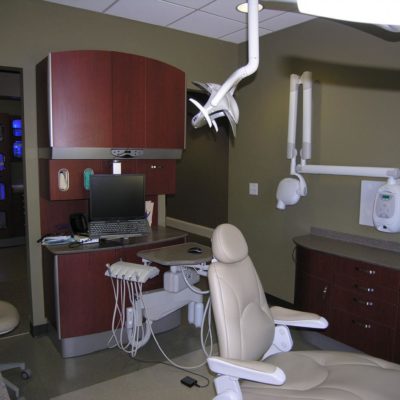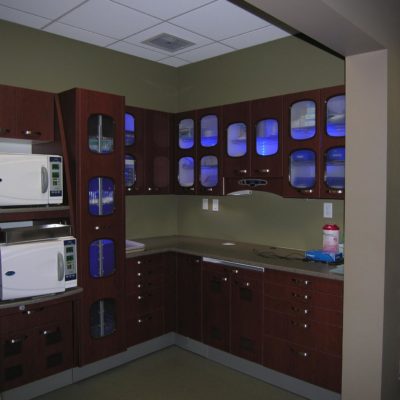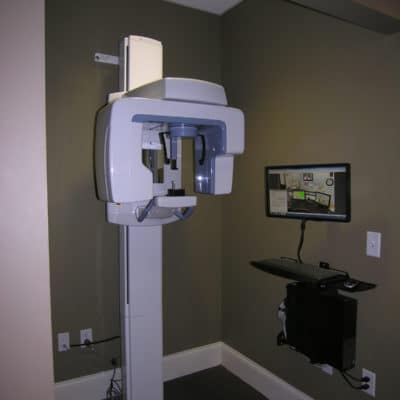Russellville Family Dentistry acquired the architectural design services of RBS Design Group Architecture for their new facility. Owners Dr. William Ham and Dr. Michelle Ham worked closely with RBS Design Group Architecture to design a facility that could meet the demands of their current patient load and allow for growth in the future.
The new 4,169 square foot dentist office features 9 exam rooms, 2 private offices, and a consultation room. In the front of the facility there are two waiting areas, one for adults and a playroom for younger patients. The front staff has plenty of space with a designated check-in area and a separate area for checking-out patients. There are also two separate office areas for the administrative staff to utilize.
In the back of the facility you will find 9 exam rooms, 7 of which are currently in use. There is also an area for equipment storage and sterilization. A digital x-ray machine is centrally located to the exam rooms. Each exam room features two sink areas, a mounted screen to review patient x-rays, and a computer station to house the provider’s electronic health record systems.
The new Russellville Family Dentistry location opened in January of 2013.
Client
Dr. William Ham & Dr. Michelle Ham
Contractor
BBD Corporation, Inc.
Location
Russellville, Kentucky
